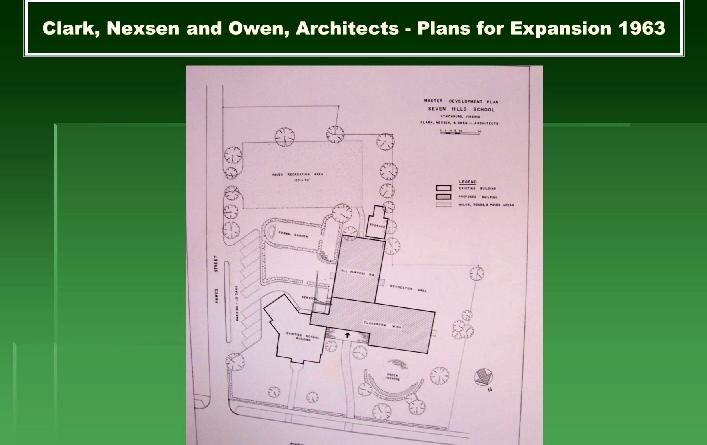 | ||
Clark, Nexsen and Owen were selected as architects for the addition (Stanley James, who was on the Board of Directors by that time, actually designed the addition) and Fred B. Fuqua was chosen as the contractor.
The plan provided for classrooms, a science lab, a teacher’s lounge, a secretary’s office, locker and shower rooms, a small kitchen, the large entrance gallery, as well as a small parking lot and the gym/all purpose room According to the Lynchburg architectural history book, there had been formal gardens, which included topiary work, behind the house. The gardens had to be sacrificed to make way for the new addition.
Mrs. Craddock told me an interesting story about the parking lot which the Board of Directors wanted to expand. The little house behind the school had an out of town owner who died. There were so many heirs that they couldn't get all the signatures necessary to release the property for purchase by Seven Hills School so the parking lot behind 2001 could never be expanded. | ||